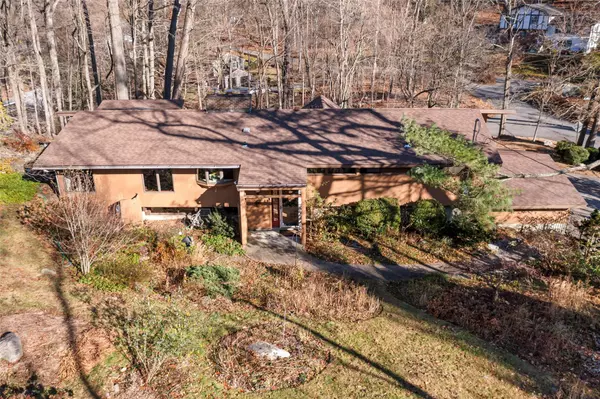
7 Out Post RD Katonah, NY 10536
3 Beds
3 Baths
1,668 SqFt
OPEN HOUSE
Sun Dec 01, 12:00pm - 3:00pm
UPDATED:
11/26/2024 04:57 PM
Key Details
Property Type Single Family Home
Sub Type Single Family Residence
Listing Status Active
Purchase Type For Sale
Square Footage 1,668 sqft
Price per Sqft $536
MLS Listing ID KEY801538
Style Raised Ranch,Split Ranch
Bedrooms 3
Full Baths 3
HOA Fees $1,640/ann
Originating Board onekey2
Rental Info No
Year Built 1966
Annual Tax Amount $13,496
Lot Size 0.630 Acres
Acres 0.63
Property Description
The lower level includes a cozy family room with a fireplace, a sauna, ample storage, and two versatile bonus rooms ideal for a home office, gym, or potential in-law suite. A whole-house generator ensures peace of mind year-round. Timeless design meets modern convenience in this lakeside retreat—welcome to your dream home!
Location
State NY
County Westchester County
Rooms
Basement Finished, Full, Walk-Out Access
Interior
Interior Features First Floor Bedroom, First Floor Full Bath, Built-in Features, Ceiling Fan(s), Entrance Foyer, Formal Dining, Galley Type Kitchen, Granite Counters, High Ceilings, Primary Bathroom, Open Floorplan, Sauna, Storage, Walk-In Closet(s), Washer/Dryer Hookup
Heating Baseboard, Electric, Hot Water, Oil
Cooling Ductless, Wall/Window Unit(s)
Flooring Carpet, Hardwood
Fireplaces Number 2
Fireplaces Type Basement, Family Room, Living Room, Wood Burning
Fireplace Yes
Appliance Dishwasher, Dryer, Electric Range, Microwave, Refrigerator, Washer, Gas Water Heater
Laundry Electric Dryer Hookup, In Basement, Laundry Room, Washer Hookup
Exterior
Exterior Feature Garden, Mailbox, Storm Doors
Garage Spaces 2.0
Utilities Available Cable Available, Electricity Connected, Phone Connected, Propane, Trash Collection Private, Water Available
Amenities Available Clubhouse
View Lake
Garage true
Private Pool No
Building
Lot Description Corner Lot, Landscaped, Part Wooded, Sprinklers In Front, Views
Sewer Septic Tank
Water Shared Well
Level or Stories Split Entry (Bi-Level)
Structure Type Frame,Wood Siding
Schools
Elementary Schools Increase Miller Elementary School
Middle Schools John Jay Middle School
High Schools John Jay High School
School District Katonah-Lewisboro
Others
Senior Community No
Special Listing Condition None






