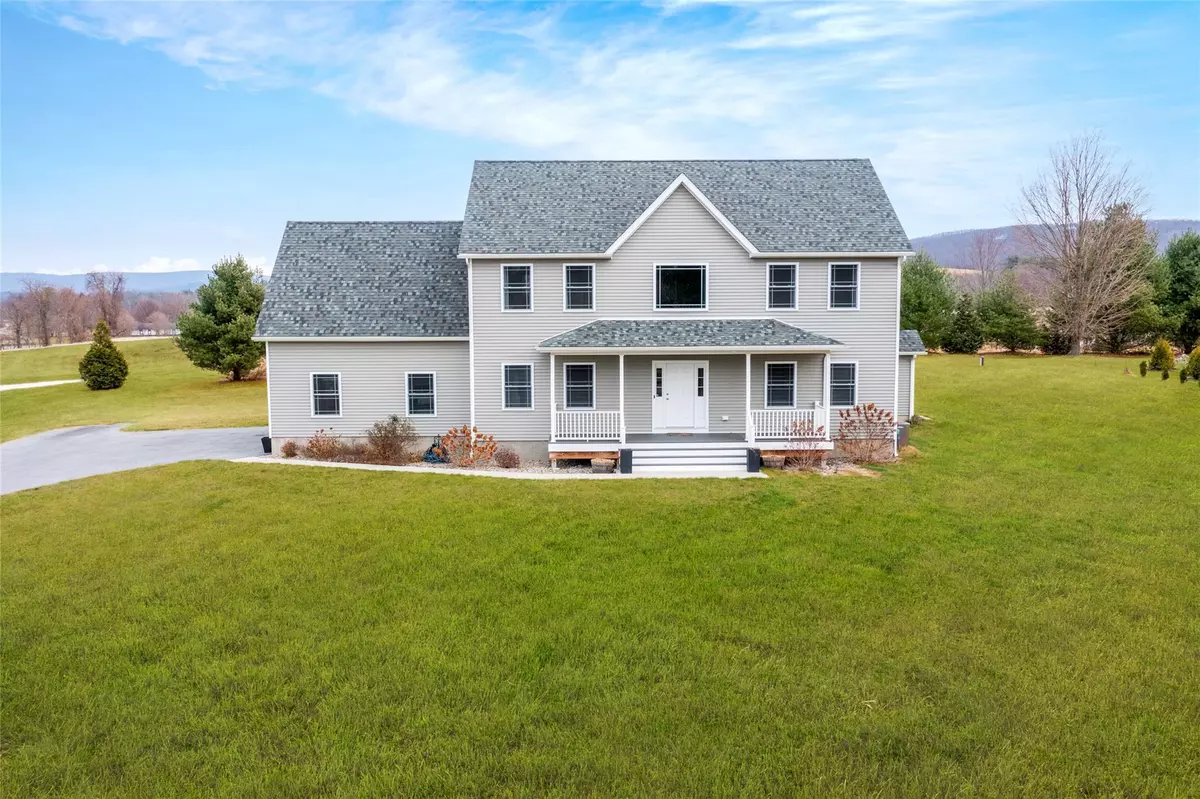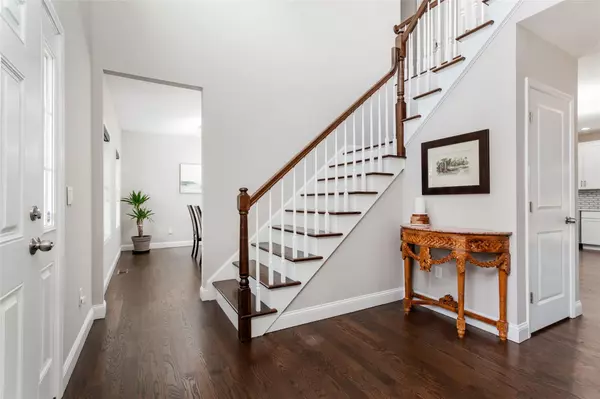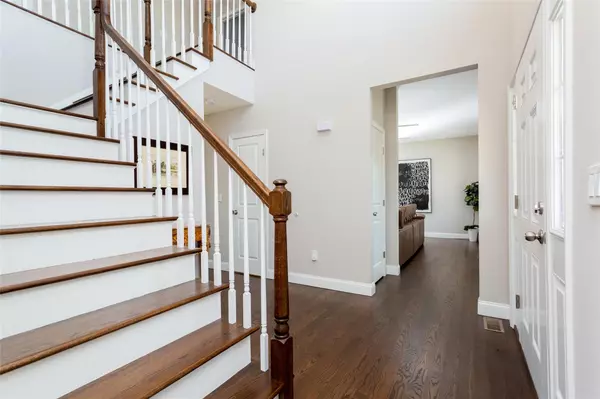
75 Lime Ridge RD Poughquag, NY 12570
4 Beds
3 Baths
2,962 SqFt
OPEN HOUSE
Sun Dec 01, 1:00pm - 3:00pm
UPDATED:
11/26/2024 12:41 AM
Key Details
Property Type Single Family Home
Sub Type Single Family Residence
Listing Status Active
Purchase Type For Sale
Square Footage 2,962 sqft
Price per Sqft $253
MLS Listing ID KEY800733
Style Colonial
Bedrooms 4
Full Baths 2
Half Baths 1
Originating Board onekey2
Rental Info No
Year Built 2021
Annual Tax Amount $19,340
Lot Size 1.120 Acres
Acres 1.12
Property Description
Location
State NY
County Dutchess County
Rooms
Basement Full, Storage Space, Unfinished, Walk-Out Access
Interior
Interior Features Ceiling Fan(s), Eat-in Kitchen, Entrance Foyer, Formal Dining, High Ceilings, Kitchen Island, Primary Bathroom, Open Floorplan, Quartz/Quartzite Counters, Smart Thermostat, Storage, Walk-In Closet(s), Washer/Dryer Hookup
Heating Propane
Cooling Central Air, Zoned
Flooring Ceramic Tile, Hardwood
Fireplaces Number 1
Fireplaces Type Gas
Fireplace Yes
Appliance Dishwasher, Microwave
Laundry Laundry Room
Exterior
Exterior Feature Lighting, Mailbox
Garage Spaces 2.0
Fence None
Utilities Available Cable Connected, Electricity Connected, Propane, Sewer Connected, Trash Collection Public, Underground Utilities, Water Available
Garage true
Private Pool No
Building
Lot Description Back Yard, Front Yard, Level, Paved
Sewer Public Sewer
Water Public
Level or Stories Three Or More
Structure Type Vinyl Siding
Schools
Elementary Schools Beekman
Middle Schools Union Vale Middle School
High Schools Arlington High School
School District Arlington
Others
Senior Community No
Special Listing Condition None






