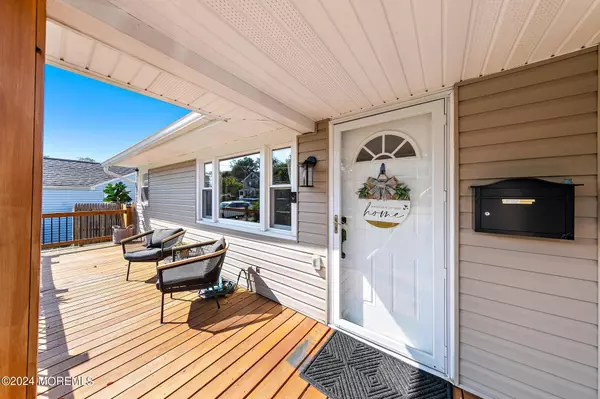
9 Walnut Avenue Red Bank, NJ 07701
3 Beds
2 Baths
1,366 SqFt
OPEN HOUSE
Sat Nov 23, 12:00pm - 3:00pm
Sun Nov 24, 1:00pm - 3:00pm
UPDATED:
11/22/2024 02:39 AM
Key Details
Property Type Single Family Home
Sub Type Single Family Residence
Listing Status Active
Purchase Type For Sale
Square Footage 1,366 sqft
Price per Sqft $494
Municipality Red Bank (RED)
MLS Listing ID 22433486
Style Ranch
Bedrooms 3
Full Baths 2
HOA Y/N No
Originating Board MOREMLS (Monmouth Ocean Regional REALTORS®)
Year Built 1956
Annual Tax Amount $9,237
Tax Year 2023
Lot Size 4,791 Sqft
Acres 0.11
Lot Dimensions 50 x 100
Property Description
Step inside to discover gleaming wood floors throughout, leading you into a spacious living room that flows seamlessly into an updated kitchen. The kitchen is a chef's delight, featuring stainless steel appliances, granite countertops, and a unique wood plank ceiling trimmed with elegant dental crown molding. Abundant natural light from sliding glass doors and windows, which open to a beautifully appointed backyard-perfect for entertaining Enjoy a paver patio, firepit area, turf, new fencing, and a brand-new shed.
The basement offers even more living space with tiled flooring, a full bathroom, a laundry room with a convenient laundry chute, and plenty of storage, making it a great bonus area for relaxation or additional functionality.
With numerous improvements and thoughtful details throughout, this home is truly a must-see. Don't miss the opportunity to make it yours!
Location
State NJ
County Monmouth
Area None
Direction Access to Walnut Ave from Cooper Road (off 35 North) Walnut Ave is a dead end street.
Rooms
Basement Finished, Full, Walk-Out Access
Interior
Interior Features Attic - Pull Down Stairs, Dec Molding, Den, Sliding Door
Heating Natural Gas, Forced Air
Cooling Central Air
Flooring Tile
Fireplaces Number 1
Inclusions Outdoor Lighting, Blinds/Shades, Ceiling Fan(s), Dishwasher, Light Fixtures, Microwave, Stove, Refrigerator, Attic Fan, Gas Cooking
Fireplace Yes
Exterior
Exterior Feature Deck, Shed, Lighting
Garage Direct Access
Garage Spaces 1.0
Waterfront No
Roof Type Shingle
Garage Yes
Building
Lot Description Dead End Street
Story 1
Sewer Public Sewer
Water Public
Architectural Style Ranch
Level or Stories 1
Structure Type Deck,Shed,Lighting
New Construction No
Others
Senior Community No
Tax ID 32-00962-0000-00006-01







