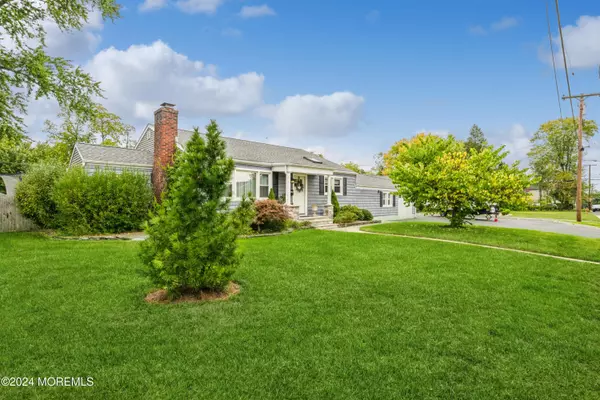
63 Campbell Street Red Bank, NJ 07701
3 Beds
2 Baths
1,500 SqFt
OPEN HOUSE
Sat Nov 23, 1:00pm - 3:00pm
Sun Nov 24, 12:00pm - 3:00pm
UPDATED:
11/23/2024 07:34 AM
Key Details
Property Type Single Family Home
Sub Type Single Family Residence
Listing Status Active
Purchase Type For Sale
Square Footage 1,500 sqft
Price per Sqft $486
Municipality Middletown (MID)
MLS Listing ID 22433043
Style Ranch,Expanded Ranch
Bedrooms 3
Full Baths 2
HOA Y/N No
Originating Board MOREMLS (Monmouth Ocean Regional REALTORS®)
Year Built 1956
Annual Tax Amount $8,730
Tax Year 2023
Lot Size 0.280 Acres
Acres 0.28
Lot Dimensions 120 x 100
Property Description
Inside, the home is filled with custom touches, including hardwood floors, gas fireplace, skylights, glass paned French doors and the warmth that only a truly special home can offer. The kitchen is equipped with an abundance of high-quality cabinets and a thoughtfully designed pantry, stainless steel appliances, including a double oven, as well as the "must have" window at the kitchen sink looking out into your beautiful neighborhood. The formal dining room, with built-in storage, leads to an adjacent mudroom and attached 1 car garage.
The enclosed sunroom just off the living room would make a bright and peaceful home office, while the fully finished basement adds even more living space. With an oversized full bathroom, laundry room, and a bonus room ideal for a home gym or recreation area, this lower level is as functional as it is versatile.
Located just minutes from the Garden State Parkway as well as the Red Bank train station makes commuting a breeze. Although you have a Red Bank mailing address, this home is situated in the highly desirable Middletown South school district.
Don't miss the opportunity to make this beautifully updated home yours!
Location
State NJ
County Monmouth
Area River Plaza
Direction W Front St, Turn right onto White Ave, Turn right onto Campbell St.
Rooms
Basement Finished, Full, Heated
Interior
Interior Features Attic, Attic - Pull Down Stairs, Built-Ins, Skylight, Sliding Door, Recessed Lighting
Heating Natural Gas, Forced Air
Cooling Central Air
Flooring Ceramic Tile, Laminate
Fireplaces Number 1
Inclusions Washer, Ceiling Fan(s), Dishwasher, Dryer, Double Oven, Microwave, Refrigerator, Gas Cooking
Fireplace Yes
Exterior
Exterior Feature Patio
Garage Paved, Double Wide Drive, Driveway, Direct Access
Garage Spaces 1.0
Waterfront No
Roof Type Shingle
Garage Yes
Building
Story 1
Sewer Public Sewer
Water Public
Architectural Style Ranch, Expanded Ranch
Level or Stories 1
Structure Type Patio
Schools
Elementary Schools River Plaza
Middle Schools Thompson
High Schools Middle South
Others
Senior Community No
Tax ID 32-01093-0000-00003







