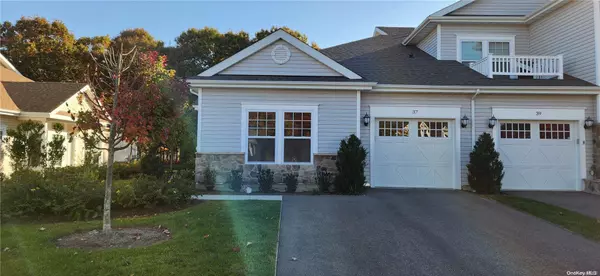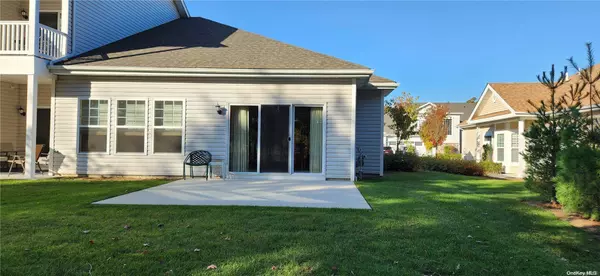
37 Greentree CT #37 Shirley, NY 11967
2 Beds
2 Baths
1,369 SqFt
UPDATED:
11/21/2024 10:31 PM
Key Details
Property Type Other Rentals
Sub Type Condominium
Listing Status Pending
Purchase Type For Sale
Square Footage 1,369 sqft
Price per Sqft $387
Subdivision The Manors
MLS Listing ID KEYL3586834
Style Other
Bedrooms 2
Full Baths 2
HOA Fees $479/mo
Originating Board onekey2
Rental Info No
Year Built 2022
Annual Tax Amount $4,952
Property Description
Location
State NY
County Suffolk County
Rooms
Basement None
Interior
Interior Features Eat-in Kitchen, Granite Counters, Master Downstairs, Walk-In Closet(s), Formal Dining, First Floor Bedroom, Primary Bathroom
Heating Natural Gas, Forced Air
Cooling Central Air
Flooring Carpet, Hardwood
Fireplace No
Appliance Gas Water Heater, Dishwasher, Dryer, Refrigerator, Washer
Exterior
Garage Attached
Garage Spaces 3.0
Utilities Available Trash Collection Public
Amenities Available Clubhouse, Trash, Fitness Center
Total Parking Spaces 3
Private Pool No
Building
Lot Description Cul-De-Sac
Story 1
Sewer Shared
Water Public
Level or Stories One
Structure Type Vinyl Siding,Frame
New Construction No
Schools
Middle Schools William Floyd Middle School
High Schools William Floyd High School
School District William Floyd
Others
Senior Community Yes
Special Listing Condition None
Pets Description Cats OK, Dogs OK, Size Limit






