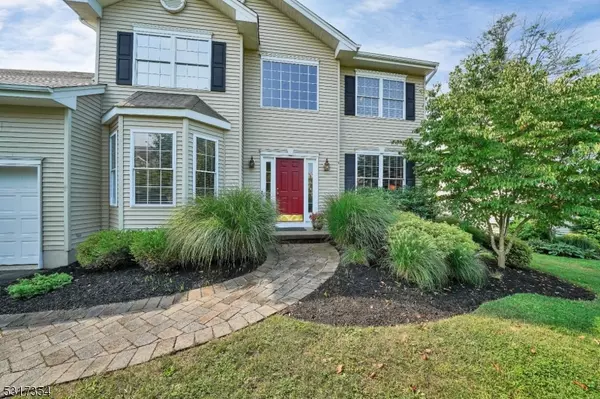
7 Heron Dr Washington Twp., NJ 07853
4 Beds
2.5 Baths
10,018 Sqft Lot
UPDATED:
10/12/2024 02:08 PM
Key Details
Property Type Single Family Home
Sub Type Single Family
Listing Status Active
Purchase Type For Sale
Subdivision Brittany Hills
MLS Listing ID 3928124
Style Colonial
Bedrooms 4
Full Baths 2
Half Baths 1
HOA Fees $98/mo
HOA Y/N Yes
Year Built 2000
Annual Tax Amount $11,290
Tax Year 2023
Lot Size 10,018 Sqft
Property Description
Location
State NJ
County Morris
Zoning res
Rooms
Family Room 20x12
Basement Full
Master Bathroom Jetted Tub, Stall Shower
Master Bedroom Full Bath, Walk-In Closet
Dining Room Formal Dining Room
Kitchen Breakfast Bar, Eat-In Kitchen
Interior
Interior Features CODetect, AlrmFire, FireExtg, CeilHigh, SecurSys, SmokeDet, StallShw, TubShowr, WndwTret
Heating Gas-Natural
Cooling 1 Unit, Ceiling Fan, Central Air
Flooring Carpeting, Tile, Wood
Fireplaces Number 1
Fireplaces Type Family Room, Gas Fireplace
Heat Source Gas-Natural
Exterior
Exterior Feature Vinyl Siding
Garage Attached Garage, Garage Door Opener
Garage Spaces 2.0
Utilities Available All Underground, Electric, Gas-Natural
Roof Type Asphalt Shingle
Parking Type Blacktop
Building
Lot Description Level Lot, Open Lot
Sewer Public Sewer
Water Public Water
Architectural Style Colonial
Schools
Elementary Schools B.A. Cucinella
Middle Schools Long Valley
High Schools W.M. Central
Others
Pets Allowed Yes
Senior Community No
Ownership Fee Simple







