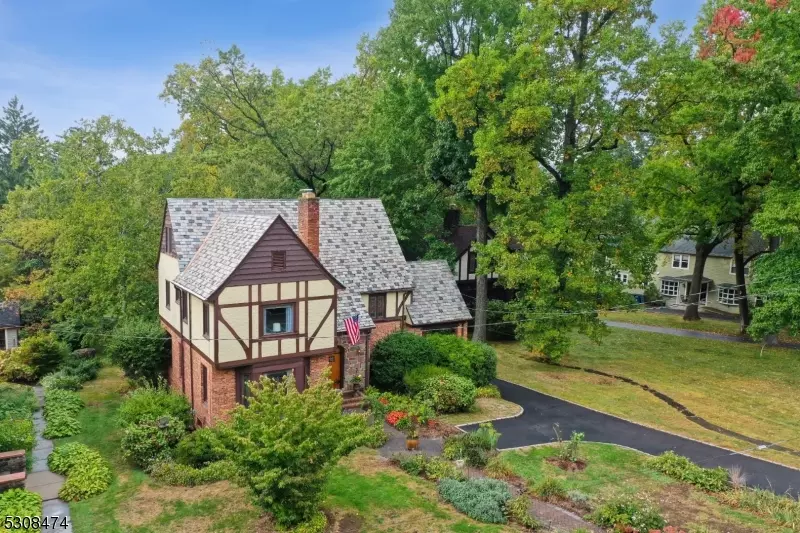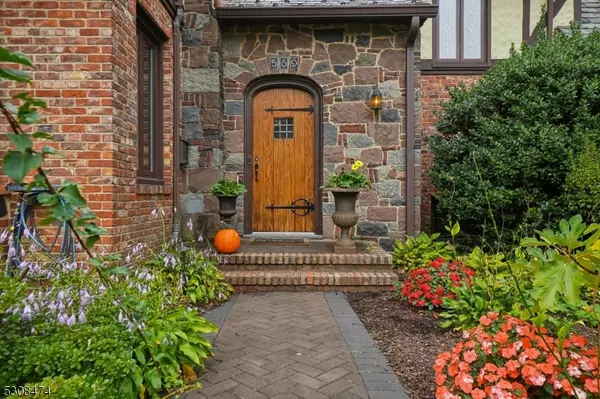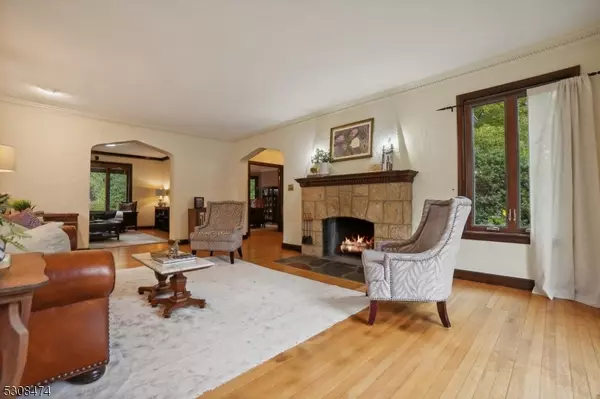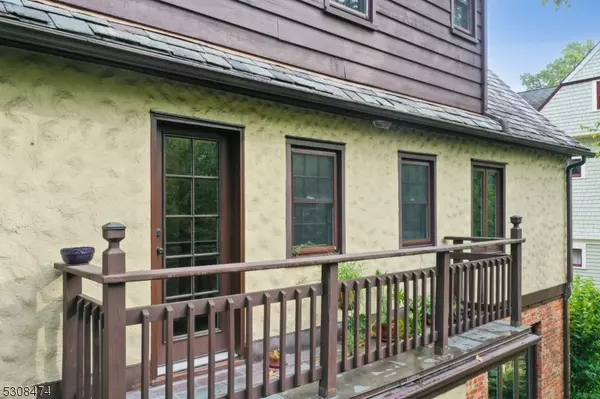
569 Prospect St Maplewood Twp., NJ 07040
4 Beds
3.5 Baths
0.27 Acres Lot
OPEN HOUSE
Sat Nov 23, 2:00pm - 4:00pm
Sun Nov 24, 2:00pm - 4:00pm
UPDATED:
11/15/2024 07:05 PM
Key Details
Property Type Single Family Home
Sub Type Single Family
Listing Status Active
Purchase Type For Sale
Subdivision 7/10'S Mile To Trains/Town
MLS Listing ID 3926870
Style Tudor, Colonial
Bedrooms 4
Full Baths 3
Half Baths 1
HOA Y/N No
Year Built 1930
Annual Tax Amount $28,006
Tax Year 2024
Lot Size 0.270 Acres
Property Description
Location
State NJ
County Essex
Zoning Residential
Rooms
Family Room 14x13
Basement Finished-Partially, French Drain, Walkout
Master Bathroom Stall Shower
Master Bedroom Full Bath, Walk-In Closet
Dining Room Formal Dining Room
Kitchen Pantry, See Remarks, Separate Dining Area
Interior
Interior Features Blinds, CODetect, Drapes, FireExtg, SmokeDet, TubShowr, WlkInCls, WndwTret
Heating Gas-Natural
Cooling Central Air, Multi-Zone Cooling
Flooring Tile, Wood
Fireplaces Number 1
Fireplaces Type Living Room, See Remarks, Wood Burning
Heat Source Gas-Natural
Exterior
Exterior Feature Brick, Stone, Stucco, Wood
Garage Detached Garage
Garage Spaces 2.0
Utilities Available Electric, Gas-Natural
Roof Type Rubberized, Slate
Building
Lot Description Level Lot
Sewer Public Sewer, Sewer Charge Extra
Water Public Water, Water Charge Extra
Architectural Style Tudor, Colonial
Schools
High Schools Columbia
Others
Pets Allowed Yes
Senior Community No
Ownership Fee Simple







