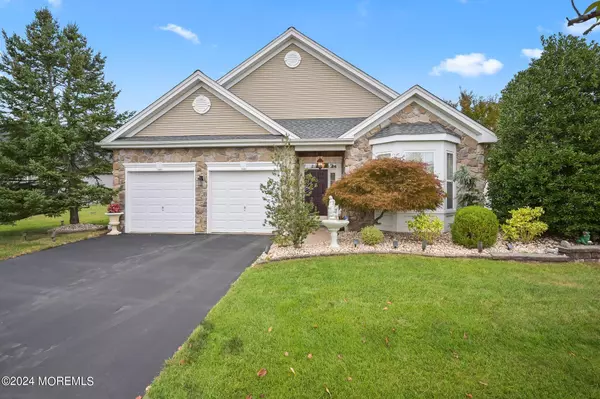
13 Betsy Ross Drive Allentown, NJ 08501
3 Beds
2 Baths
2,643 SqFt
UPDATED:
10/25/2024 03:23 PM
Key Details
Property Type Single Family Home
Sub Type Adult Community
Listing Status Active
Purchase Type For Sale
Square Footage 2,643 sqft
Price per Sqft $245
Municipality Upper Freehold (UPF)
Subdivision Four Seasons
MLS Listing ID 22428140
Style Ranch,Detached
Bedrooms 3
Full Baths 2
HOA Fees $1,204/qua
HOA Y/N Yes
Originating Board MOREMLS (Monmouth Ocean Regional REALTORS®)
Year Built 2004
Lot Size 9,147 Sqft
Acres 0.21
Property Description
Upon entering, you are greeted by a welcoming foyer featuring a coat closet and an open floor plan that seamlessly connects the living and dining rooms. Both areas boast engineered hardwood floors and elegant crown molding.
Continuing down the hallway, you'll find a spacious kitchen with ample cabinet space, granite countertops, a breakfast bar, an eat-in area, kitchen desk and granite tile flooring. The eat-in kitchen flows effortlessly into the family room, creating an open-concept living space. The family room showcases luxurious custom-built shelves, engineered hardwood flooring, and an arched entryway to a bonus room currently used as a home office. From the bonus room, a door leads to a large back paver patio equipped with a natural gas hookup perfect for your grill.
As you continue through the home, a laundry room to the left offers access to the two-car garage, and a full bathroom is conveniently located nearby. At the end of the hallway, a primary bedroom awaits, featuring cathedral ceilings, a spacious walk-in closet with custom-built shelves, and an en-suite bathroom complete with a walk-in shower, jacuzzi tub, and a double vanity sink.
Two additional bedrooms complete this beautiful home. For added peace of mind, the home is secured with a modern security system.
The Four Seasons community offers a luxurious lifestyle with an amazing clubhouse that provides a wealth of amenities. Residents enjoy indoor and outdoor pools, a state-of-the-art fitness center, a billiards room, two card rooms, a library, a banquet room, and a great room with a fireplace and shuffleboard. Outdoors offers the popular pickleball and tennis courts.
This home, with its open concept design, custom features, and serene outdoor space, paired with the resort-style amenities of the Four Seasons community, offers the perfect combination of comfort, convenience, and luxury living.
Location
State NJ
County Monmouth
Area None
Direction Use GPS
Interior
Interior Features Attic - Pull Down Stairs, Bonus Room, Built-Ins, Ceilings - 9Ft+ 1st Flr, Dec Molding, Security System, Breakfast Bar, Recessed Lighting
Heating Natural Gas, Forced Air
Cooling Central Air
Inclusions AC Units, Washer, Dishwasher, Dryer, Microwave, Security System, Stove, Refrigerator
Fireplace No
Exterior
Exterior Feature Patio
Garage Paved, Asphalt, Driveway
Garage Spaces 2.0
Amenities Available Tennis Court, Professional Management, Controlled Access, Association, Exercise Room, Shuffleboard, Community Room, Swimming, Pool, Clubhouse, Common Area, Landscaping, Bocci
Waterfront No
Roof Type Shingle
Garage Yes
Building
Story 1
Foundation Slab
Sewer Public Sewer
Water Public
Architectural Style Ranch, Detached
Level or Stories 1
Structure Type Patio
Others
HOA Fee Include Trash,Common Area,Lawn Maintenance,Mgmt Fees,Pool,Rec Facility,Snow Removal
Senior Community Yes
Tax ID 51-00047-05-00023







