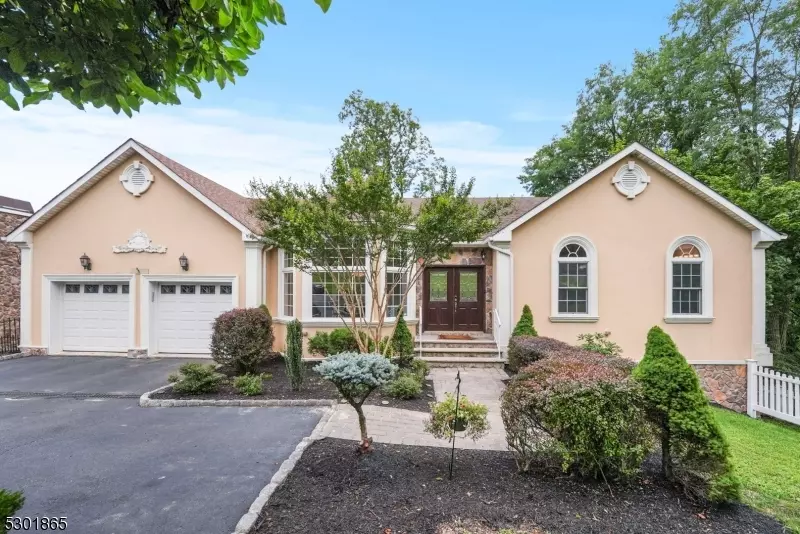
27 Susan Dr Chatham Twp., NJ 07928
5 Beds
4.5 Baths
UPDATED:
10/21/2024 11:46 PM
Key Details
Property Type Single Family Home
Sub Type Single Family
Listing Status Active
Purchase Type For Sale
MLS Listing ID 3914395
Style Custom Home, Contemporary
Bedrooms 5
Full Baths 4
Half Baths 1
HOA Y/N No
Year Built 2008
Annual Tax Amount $20,013
Tax Year 2023
Property Description
Location
State NJ
County Morris
Rooms
Family Room 19x16
Basement Finished
Master Bathroom Jetted Tub, Stall Shower
Master Bedroom 1st Floor, Full Bath
Dining Room Formal Dining Room
Kitchen Center Island, Eat-In Kitchen
Interior
Interior Features Blinds, CODetect, CeilHigh, JacuzTyp, SmokeDet, StallShw, WlkInCls
Heating Gas-Natural
Cooling 2 Units
Flooring Tile, Wood
Fireplaces Number 1
Fireplaces Type Gas Fireplace, Great Room
Heat Source Gas-Natural
Exterior
Exterior Feature Stone, Stucco, Vinyl Siding
Garage Attached, DoorOpnr, Garage, InEntrnc, Oversize
Garage Spaces 2.0
Utilities Available Gas-Natural
Roof Type Asphalt Shingle
Building
Lot Description Mountain View, Skyline View, Wooded Lot
Sewer Public Sewer
Water Public Water
Architectural Style Custom Home, Contemporary
Others
Senior Community No
Ownership Fee Simple







