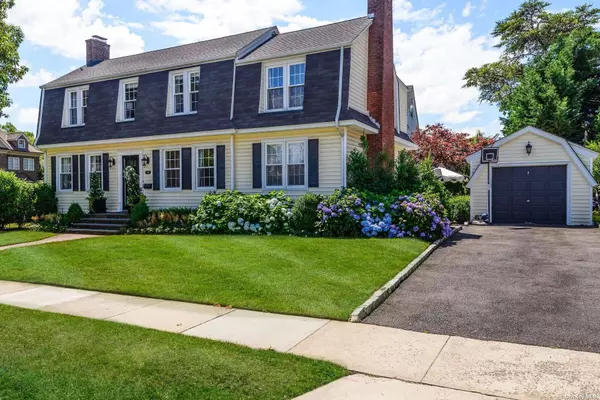
126 Chester AVE Garden City, NY 11530
3 Beds
3 Baths
2,660 SqFt
UPDATED:
09/05/2024 04:19 AM
Key Details
Property Type Single Family Home
Sub Type Single Family Residence
Listing Status Pending
Purchase Type For Sale
Square Footage 2,660 sqft
Price per Sqft $657
MLS Listing ID 3563277
Style Colonial
Bedrooms 3
Full Baths 2
Half Baths 1
Originating Board onekey
Rental Info No
Year Built 1938
Annual Tax Amount $22,290
Lot Size 6,098 Sqft
Acres 0.14
Lot Dimensions 60x100
Property Description
Location
State NY
County Nassau
Rooms
Basement Finished, Full, Walk-Out Access
Kitchen 1
Interior
Interior Features Den/Family Room, Eat-in Kitchen, Exercise Room, Formal Dining, Entrance Foyer, Granite Counters, Home Office, Master Bath, Pantry, Powder Room, Storage, Walk-In Closet(s)
Heating Natural Gas, Forced Air
Cooling Central Air
Flooring Hardwood
Fireplaces Number 2
Fireplace Yes
Appliance Dishwasher, Dryer, Microwave, Oven, Refrigerator, Washer
Exterior
Exterior Feature Sprinkler System
Garage Private, Detached, 1 Car Detached
Garage Spaces 1.0
Fence Fenced
Parking Type Private, Detached, 1 Car Detached
Garage true
Building
Lot Description Corner Lot, Near Public Transit
Sewer Public Sewer
Water Public
Structure Type Frame,Aluminum Siding,Vinyl Siding
New Construction No
Schools
Elementary Schools Stratford Avenue School
Middle Schools Garden City Middle School
High Schools Garden City High School
School District Garden City
Others
Senior Community No
Special Listing Condition None






